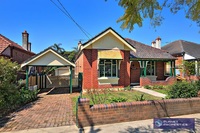26 Edenholme Road, Russell Lea
House
Beautiful Home with Emphasis on Light, Space and Comfort
Thoughtfully designed to maximise light and space, this beautiful contemporary home, built some 12 years ago by the current owner, provides the ultimate in comfort and privacy for both entertainers and families alike.
Brilliantly positioned in a serene and highly sought-after street, this stunning home is close to parklands, select primary and secondary schools, and city ferry and bus transport.
Enjoying an enviable north-eastern orientation from its principal rooms, and with the added benefit of two open yet distinct living zones, the accommodation includes:
Three double bedrooms, all with balconies, plus a generous study area
Oversized main bedroom with dressing room, stylish ensuite and its own balcony
Striking double living room, framed by soaring ceilings and walls of glass, which opens onto the established garden
Additional living room which could also serve as a media room or home office
Well-designed chef's kitchen with an unusually large walk-in pantry and abundant storage
Second upper level, large designer bathroom has a full-size bathtub
Large laundry with storage, and separate powder room on the entry level
Internally accessible garage with storage, plus extra driveway car space
High-fenced, private lush garden, complete with covered entertaining deck
Innumerable other features include air-conditioning on both levels, solar panels, plantation shutters, security system and video intercom
Brilliantly positioned in a serene and highly sought-after street, this stunning home is close to parklands, select primary and secondary schools, and city ferry and bus transport.
Enjoying an enviable north-eastern orientation from its principal rooms, and with the added benefit of two open yet distinct living zones, the accommodation includes:
Three double bedrooms, all with balconies, plus a generous study area
Oversized main bedroom with dressing room, stylish ensuite and its own balcony
Striking double living room, framed by soaring ceilings and walls of glass, which opens onto the established garden
Additional living room which could also serve as a media room or home office
Well-designed chef's kitchen with an unusually large walk-in pantry and abundant storage
Second upper level, large designer bathroom has a full-size bathtub
Large laundry with storage, and separate powder room on the entry level
Internally accessible garage with storage, plus extra driveway car space
High-fenced, private lush garden, complete with covered entertaining deck
Innumerable other features include air-conditioning on both levels, solar panels, plantation shutters, security system and video intercom
















